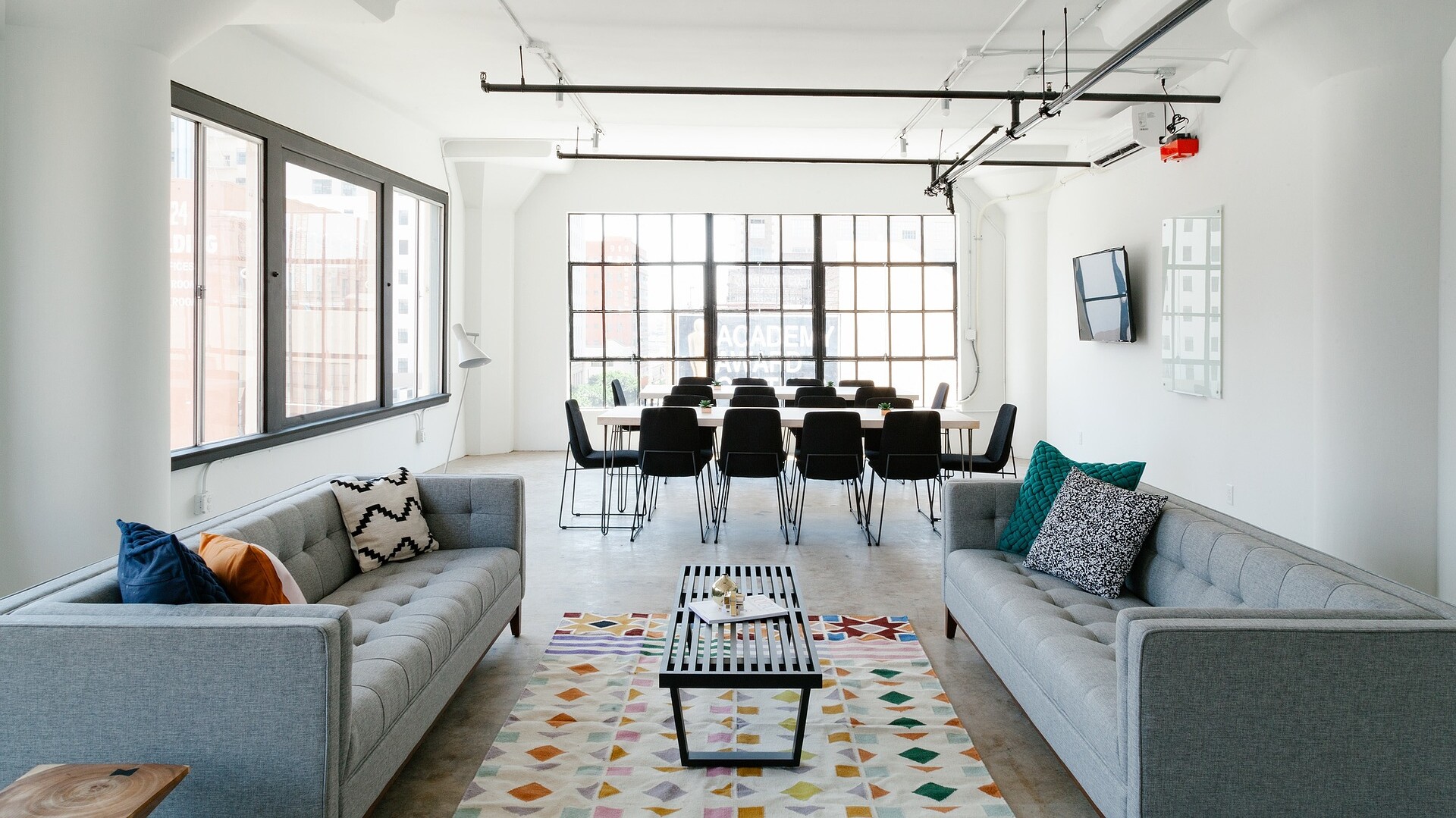
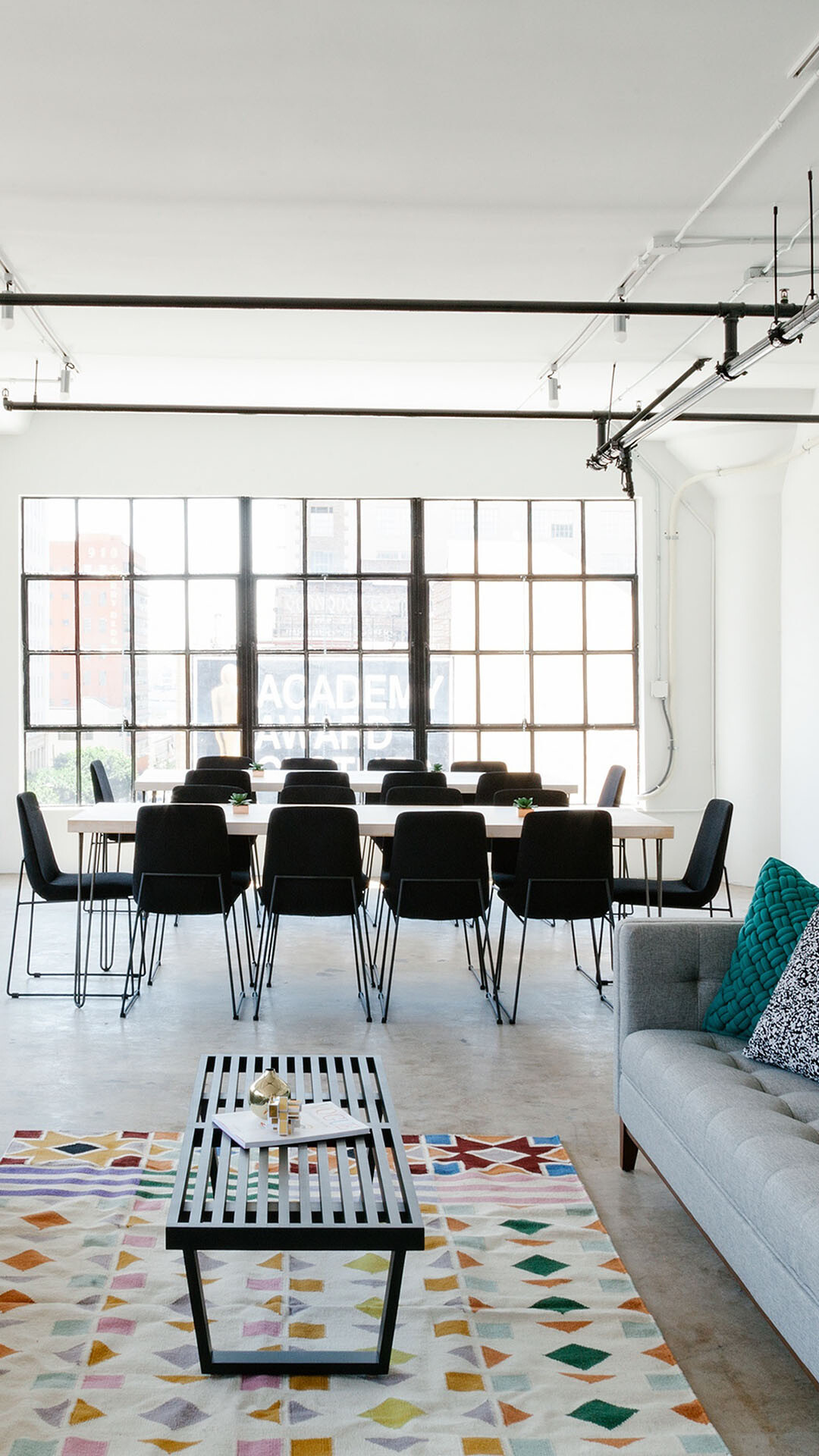

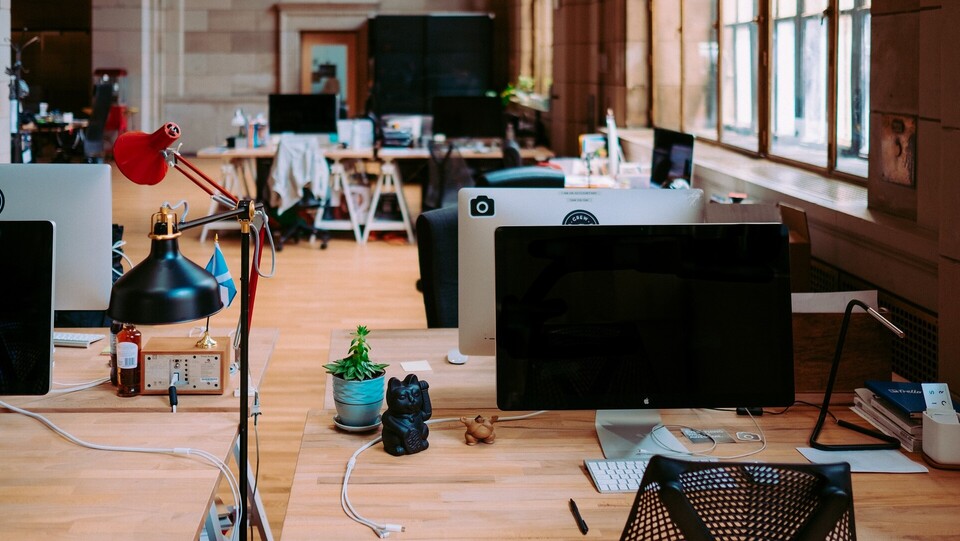
First and foremost, an office must of course be functional. Yet there is a growing trend towards designing the workplace to be visually appealing as well. The overall impression is meant to be modern and representative. Ideally, desks should be height-adjustable, and real highlights are set here and there with chic furniture such as designer chairs.
Those looking to create a modern working environment have two options: The choice is either an open-space office or conventional cubicle or small offices. No matter which concept wins: As a general rule, it's essential to create an atmosphere in which the workforce feels comfortable and which is appealing to visiting customers.
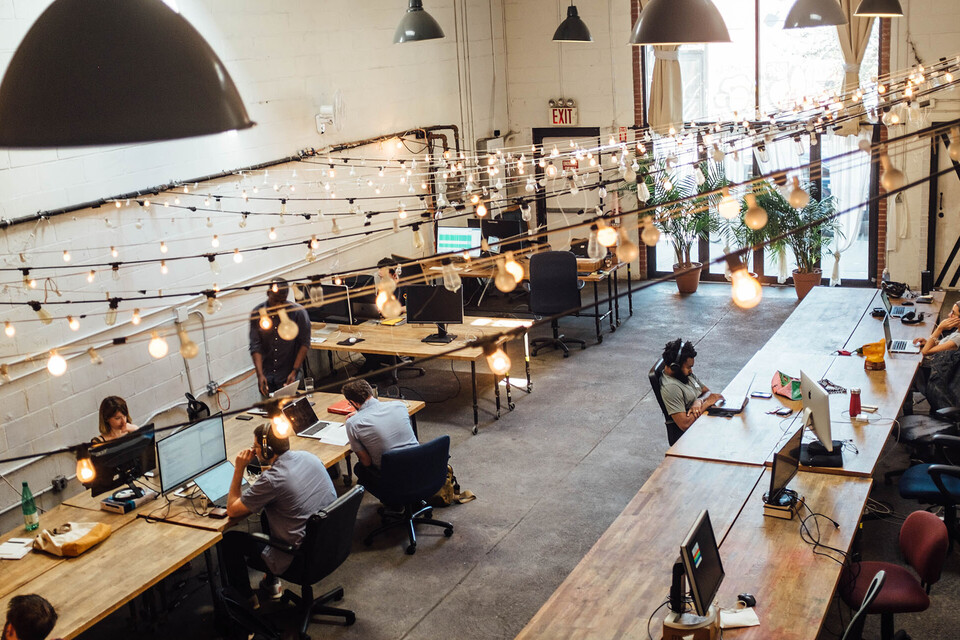
Open space means that all or at least most of the various sections are housed in one large area. This makes closed doors a thing of the past. Many find it difficult to decide in favour of such a concept. No wonder, since individual offices or those for two to four colleagues are still the norm in this country. Most people who are used to this type of workplace design fear that, in a modern open-space office, they will not be able to concentrate because of the noise level or that they will feel like they're being monitored. However, it's worth taking a closer look at the advantages of the open space concept: On the one hand, the distances to co-workers are much shorter – as well as the time until a matter is clarified. After all, if your colleague is sitting just two desks away, more things can be resolved in face-to-face discussions than by e-mail, for example. This saves the person asking the question from having to wait for a written answer, thereby reducing the risk of misunderstandings.
On the other hand, the open-space office promotes team spirit, as there is far more transparency than in a conventional office environment and small groups do not form so quickly.
And with good planning, the concept is also space-saving: If the same number of workstations were to be distributed to individual rooms, more floor space would be required. Cleverly planned, a modern open-space office can even mean a lower rent.
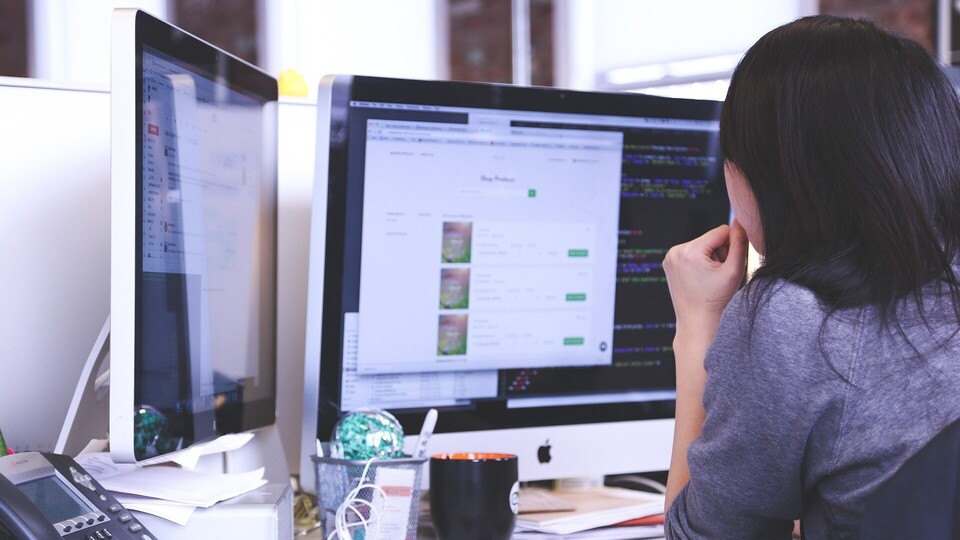
The conventional division of workstations into several rooms also has its advantages. It's a fact that many people can concentrate better when there isn't too much going on around them. Anyone who really needs some peace and quiet, because he or she is making an important phone call for example, can simply close the door. You can also personalise your own workplace. Modern open-space offices often have a “clean desk policy”, requiring that each desk be left behind in the evening in such a way that any other colleague could sit down there to work the next morning. Some prefer to have their own workspace where they can place a photo or desk pad. This type of thing is fairly unusual in open-space offices.
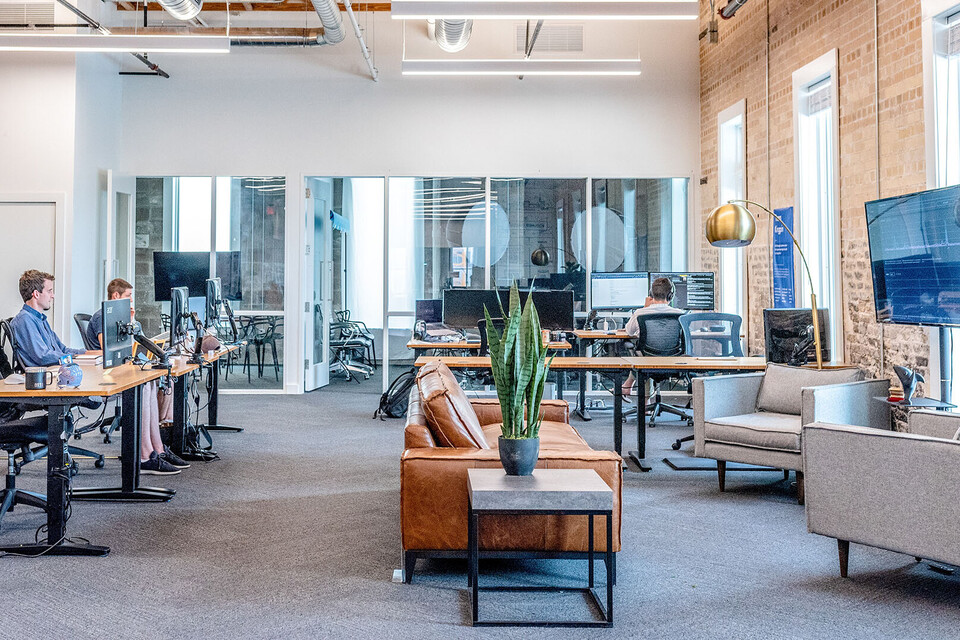
The different areas of a working environment can be visually separated from each other if required or to suit one's taste. One way to do this is to use a colour scheme. However, this runs the risk of being too colourful. A variation in the furniture or even the use of different floorings would be more suitable. These not only create a visual demarcation, but also meet different requirements. In the entrance area, it's wise to choose a flooring that is not only resistant, but also representative. When it rains or snows, moisture is carried in with the shoes – the flooring should thus be resistant to water. An attractive look is not only advantageous when customers visit, but also for your own employees – after all, they should feel completely comfortable at their workplace. For example, one good choice for this area would be a design flooring from MEISTER. The range includes many different decors and designs, all of which are particularly durable.
A flooring with similar qualities should be laid in the area of the coffee machine or the kitchen. Everyone knows how easily a mishap can happen there. Spilled tea or coffee should leave as few traces as possible. Here, one option is to choose the Nadura flooring from the MEISTER portfolio. This flooring is also available in various looks and is above all scrub and abrasion resistant. If there's a corner or a separate room with table football or other break facilities, as is increasingly the case in modern offices today, Nadura flooring is a good choice for the reasons mentioned above.
Carpeting is very popular in functional areas dedicated to communication and concentration. This is understandable; after all, it's sound-absorbing and resistant as well, to desk chair castors for example. Alternatively, you can also use other flooring types such as design flooring, Nadura flooring or the Lindura wood flooring. However, a sound-absorbing cushion and other acoustic elements should be used as well. Ultimately, however, it's important that the flooring is not only functional but also blends in well with the working environment.

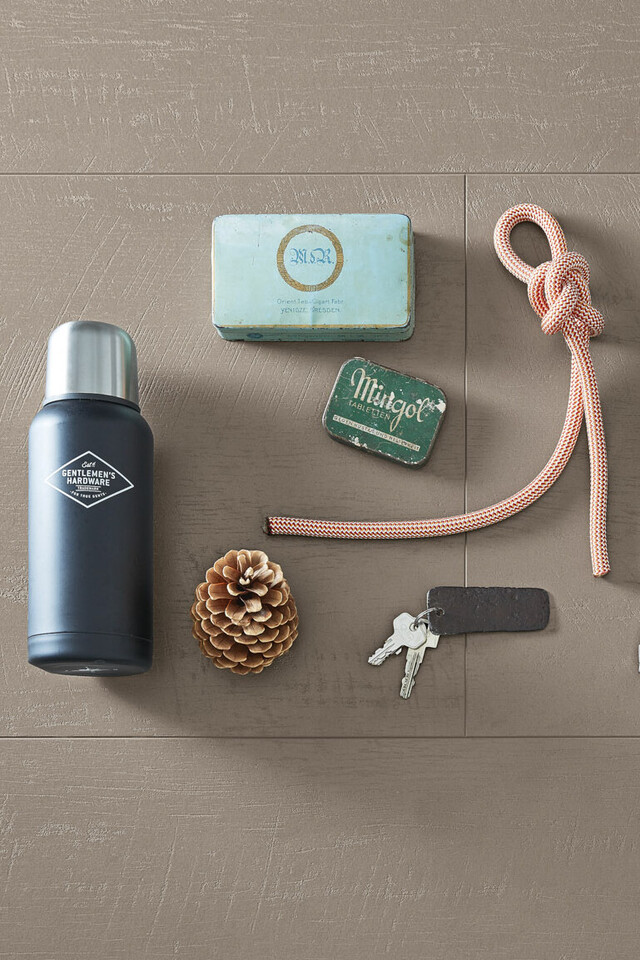
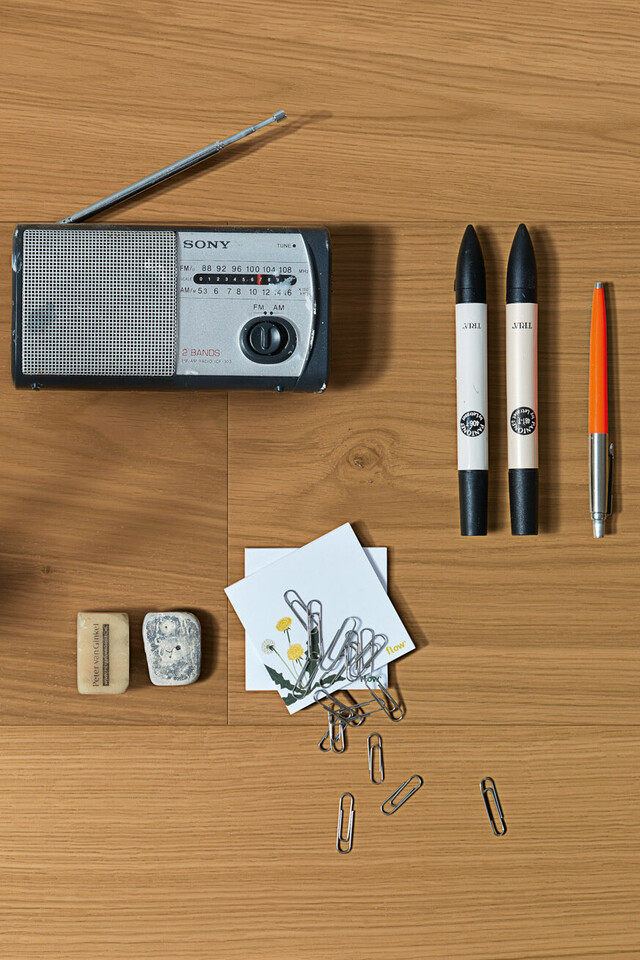
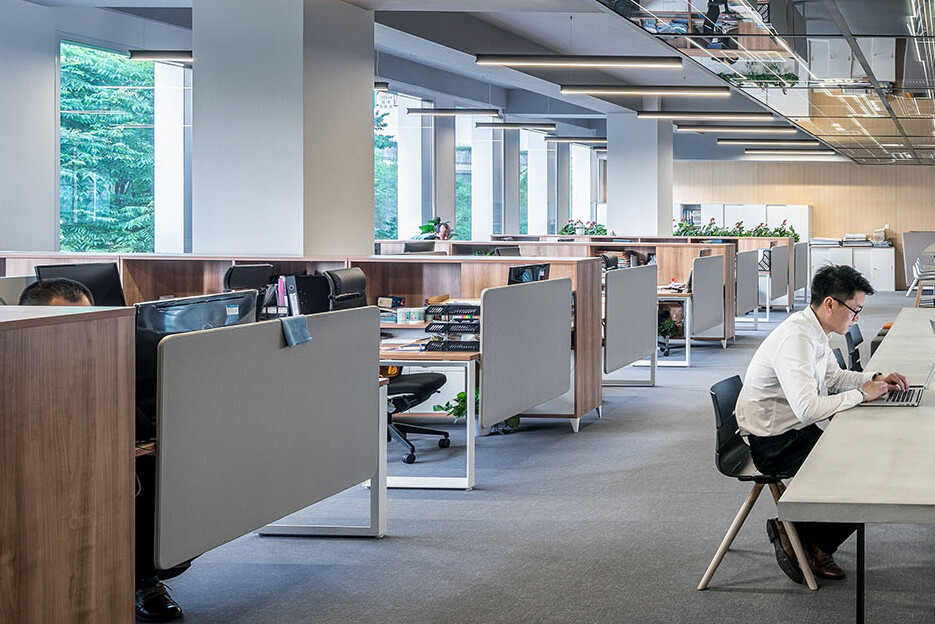
If you want to dispense with carpeting as a sound absorber because it's more sensitive to dirt and moisture than other floorings, there are other ways to regulate the acoustics. For example, sound-absorbing panels are available which are hung under the ceiling as acoustic elements. Partition walls of this kind are also available, which can be set up as room dividers or installed between two desks. Those who opt for a coloured variant can even use them to create visual highlights in the room. Furniture covered with fabric is somewhat more discreet and fulfils the same purpose as partition walls and ceiling elements. However, a good room concept also contributes to good room acoustics. Interior architects and interior designers provide assistance in the distribution of the various functional areas as well as technical equipment and choice of furniture.