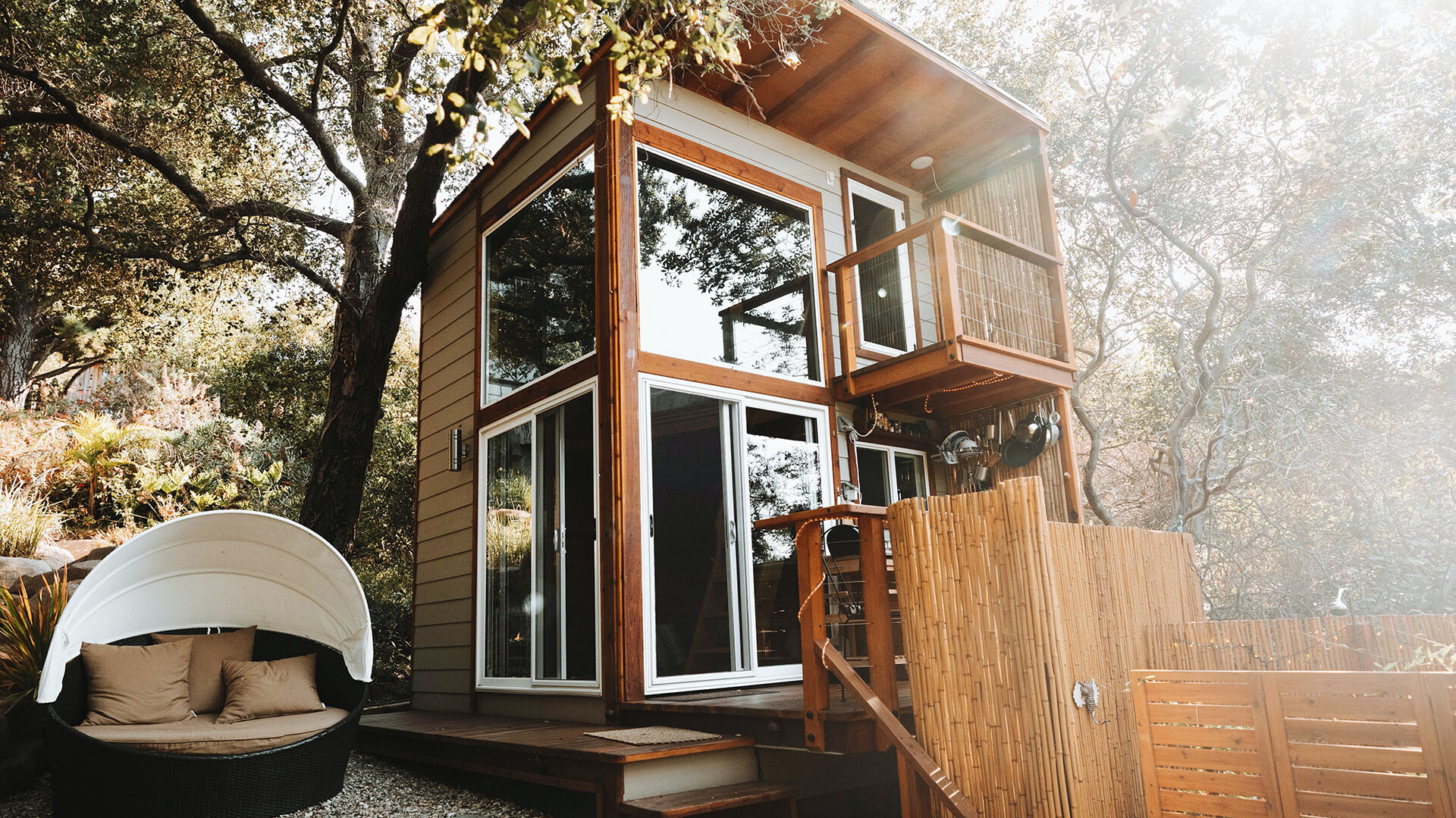
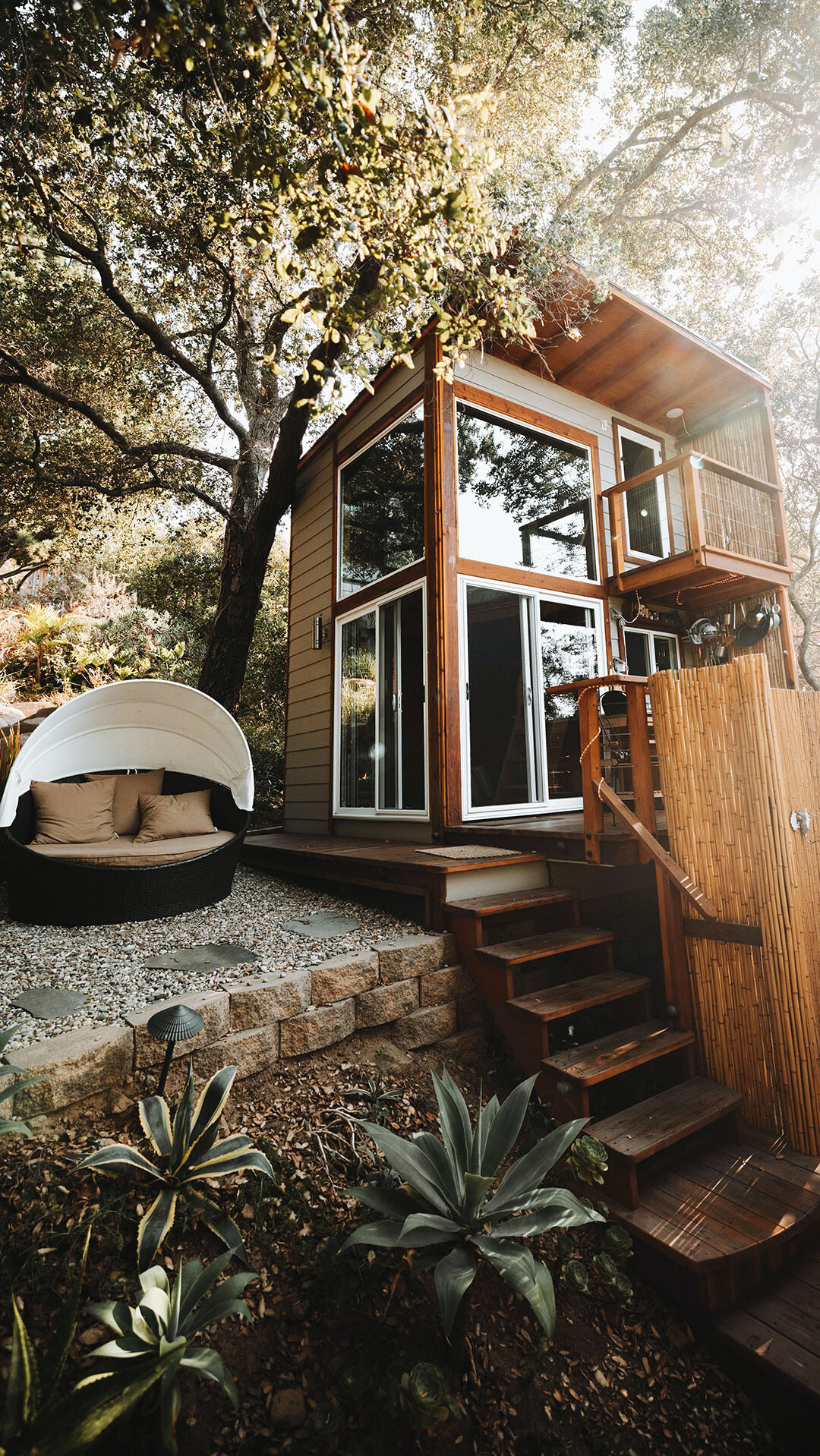

The trendy mini houses embody a new attitude to life for many: to get away from “higher, faster, further” and move towards “less, more conscious and more sustainable”. In order for four small walls to make a big impression, there are a few tricks that prospective tiny house owners can consider when choosing the furniture, the flooring and the right location
As the name indicates, tiny houses are very small homes with a small area. When a house becomes “tiny”, however, is not defined. However, they are generally less than 50 square metres. In Germany, these tiny dream properties are often referred to as mini, micro or single houses. Due to their small size, tiny houses do not require a large plot, but can be placed between two houses, in the garden or even on roofs or parking decks – depending on what is possible under building laws. (Link in text) Freedom seekers can mount their four walls on a trailer and change their place of residence like a modern nomad.
The tiny houses are varied, and so are the ways to use them: They are suitable as a main residence, a study or as a holiday home or guesthouse. Although these micro houses often offer less space than a rented or owner-occupied apartment, their popularity in Germany is growing. That’s because these tiny living units are quick and relatively cheap to build and are usually ready to move in to straight away. What’s more, maintenance costs and cleaning work can be kept to a minimum. Their energy consumption is also low, which is why owners of these mini houses can easily make a positive contribution to protecting the climate. Some houses can even be equipped to allow their residents to be self sufficient through means such as solar panels, rainwater collection systems or composting toilets.
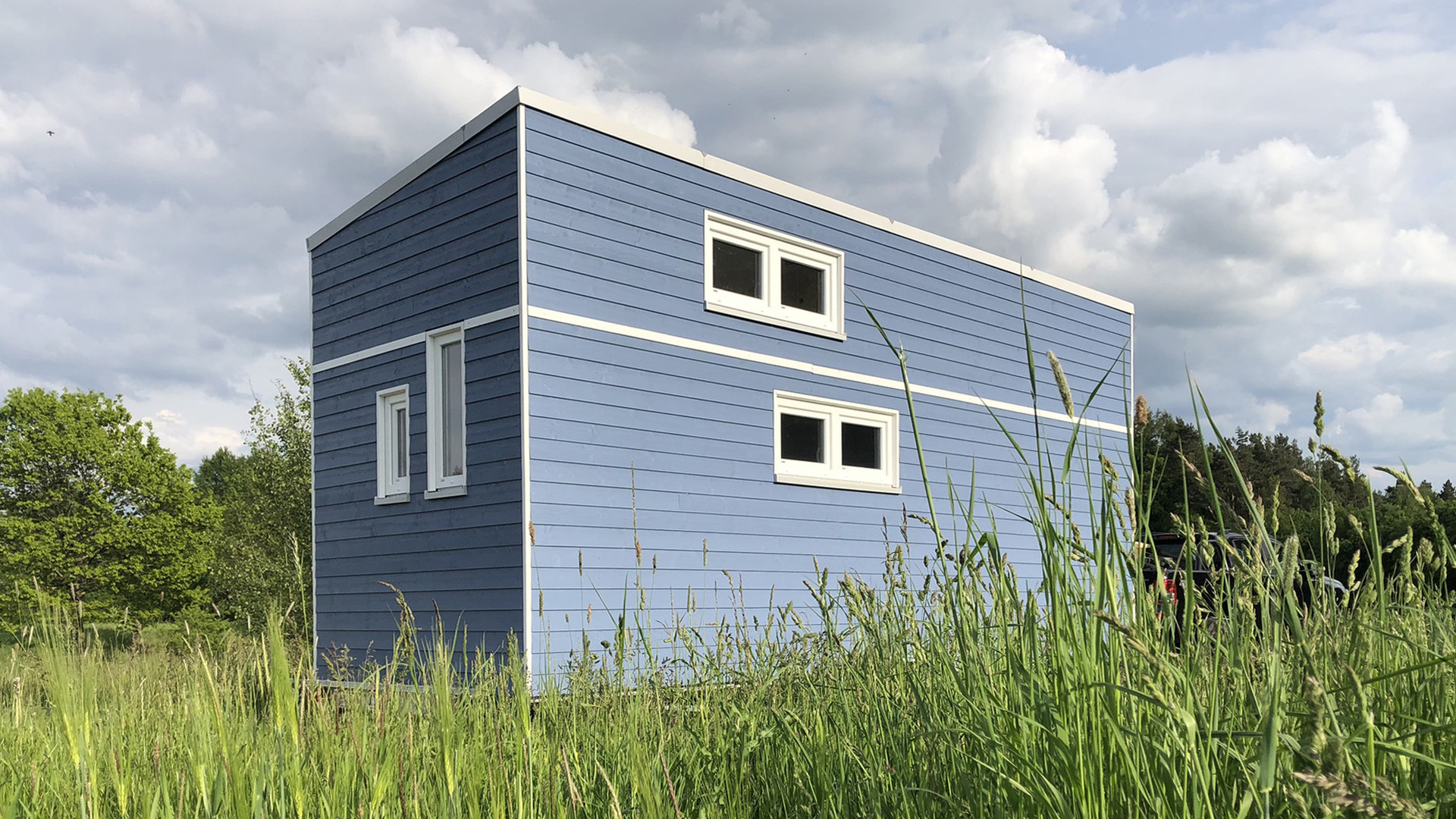
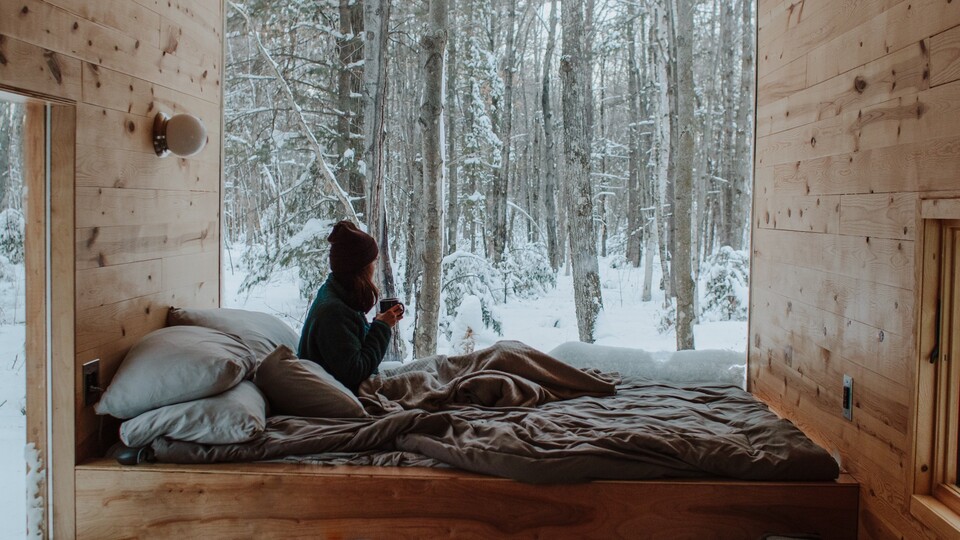
The idea of consciously downsizing and living in the smallest possible space originally came from the U.S. The country that long followed the credo of “bigger is better” has slowly learned to concentrate on the essentials. This is not least due to the financial crisis of 2008, which costs a lot of people their homes. Although a large house had long been regarded as a status symbol, many people today consider their freedom or an individual lifestyle more important – an attitude that extends far beyond the borders of the U.S.
In Germany, the trend towards small houses has so far been led mainly by women over 50 who previously lived with their families in a large house. Once the children have moved out, many people feel that what was once their dream of owning their own four walls has turned into too great a burden. Single people then start looking for a smaller alternative without wanting to give up the independence they are accustomed to as homeowners. The conscious choice to do without large rooms or expansive furniture is gladly accepted. Researchers on current trends refer to this phenomenon as downsizing, i.e. living without excess. Despite a reduction in size, owners of tiny houses don’t need to go without luxury - from a cosy wooden cabin to a mini smart home, anything is possible. It’s just that there isn’t much space – unless mini-home owners know how to get the most out of a few square metres with the right tricks.
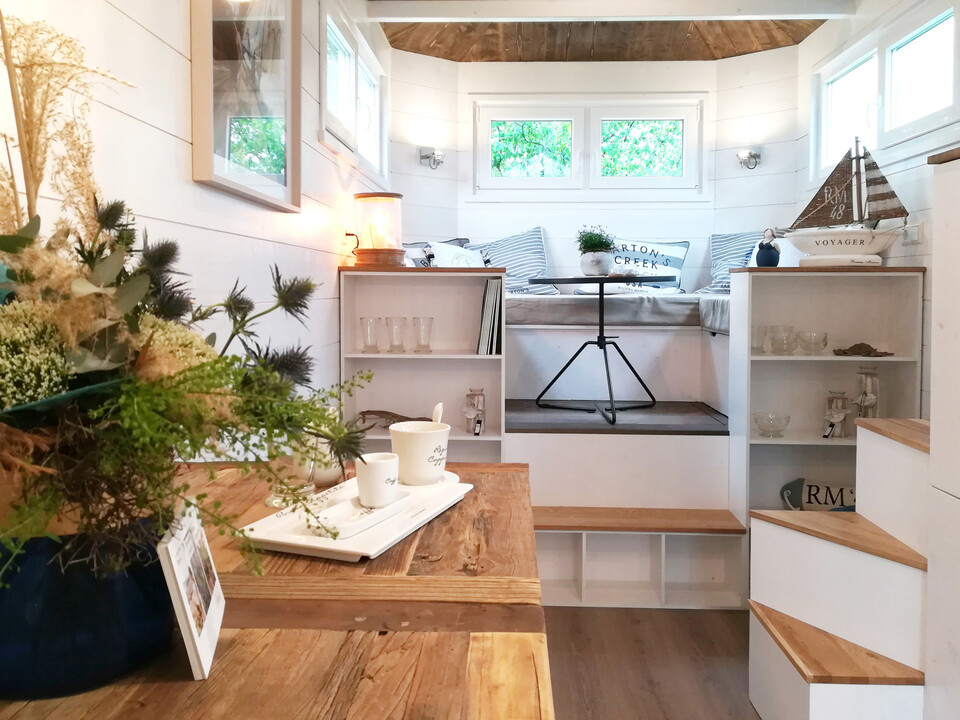
Where space is limited, planning is required in order to be able to use the available space efficiently. This usually starts with the weekly shop and how to store the food and products purchased. The motto is creating and effectively using storage space. When furnishing tiny houses, you usually cannot avoid custom-made built-in furniture. A good alternative to home-built furniture is known as small or ancillary furniture and refers, for example, to coffee or telephone tables, which can be purchased in almost all furniture stores.
In the kitchen in particular, however, the demand is usually for custom solutions that can quickly expand the work surface or offer a place to eat – even when guests are coming. For this purpose, wall-mounted tables or worktops that fold out are best. When the space is no longer needed, they can be folded back in or can disappear into niches. Instead of chairs, the dining area can benefit from a bench with integrated storage space. Whether it’s removable seat surfaces, drawers, shelves or pull-out baskets – there are many ways to use the seat as a storage space. Most tiny houses have a small surface area, but are built quite tall. The sleeping areas are thus often on the upper level. The high ceilings also invite you to attach several shelves to the walls, thus providing even more storage space. The higher the shelf, the higher up things should be that are not needed regularly.
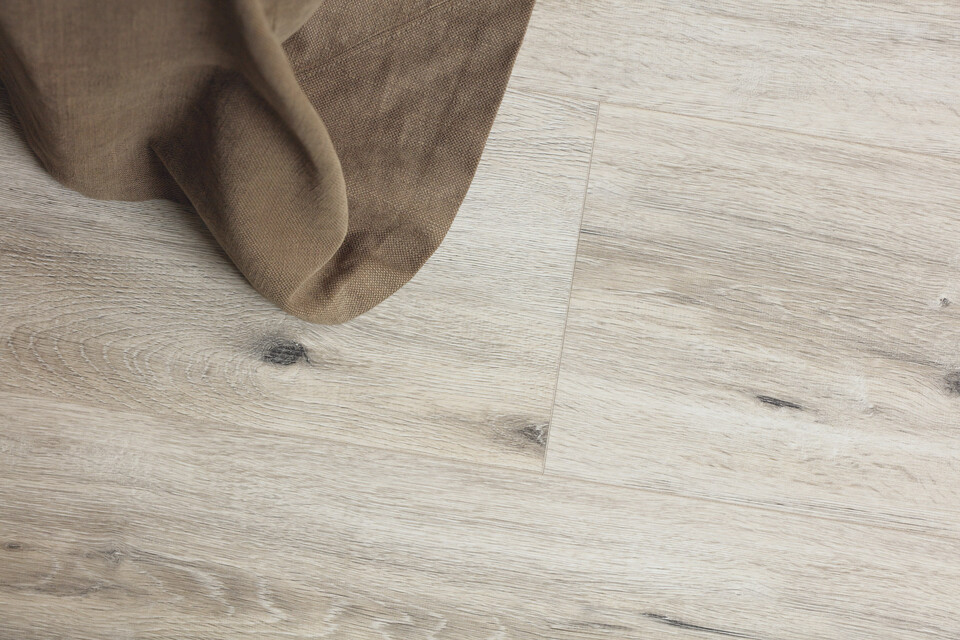
Not only can the tiny house’s upwards space be optimally used, there are also a few tricks for mini-house owners to consider when choosing the floor covering. When the living space is small, the flooring has an even greater influence on the atmosphere in the room. As a general rule, anything that you like, you can use. Ideally, however, the flooring should have a low construction height and can be laid easily in the smallest of spaces. Depending on your personal preferences, everything from laminate to cork to PVC is an option. PVC in particular is light, robust and easy to install, but the flooring often contains plasticisers and can release unpleasant vapours.
A good alternative that combines all the advantages of PVC, but without the negative aspects, is Meister’s vinyl flooring without vinyl. The MeisterDesign. life (Link zur Produktseite) version is 100% free of harmful plasticisers and PVC, while still being enormously durable – regardless of whether the tiny house is used for living, working or for commercial purposes. The flooring is also waterproof and can be laid through the mini house, from the living area, to the kitchen, to the bathroom. Fans of real wood can also get their money’s worth visually: all decor types are real wood imitations and have a tactile surface structure. The individual planks can be cut to the appropriate length with a cutter knife and then simply slotted into each other using the click system. That means that even in the littlest house, a floor that will last a long time can be fitted.
Bildnachweise: ©Luke Stackpoole, ©Nachelle Nocom (unsplash.com), Tiny House Diekmann