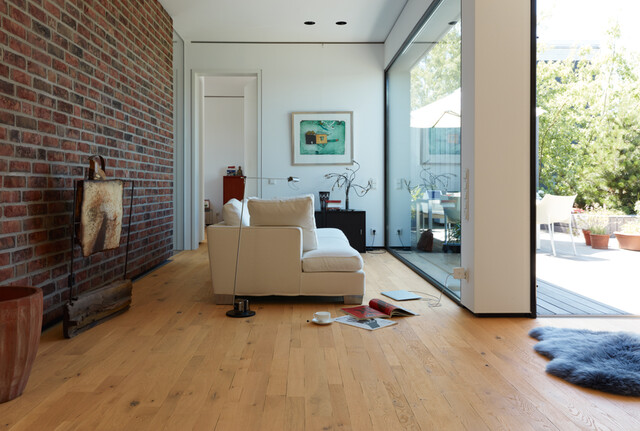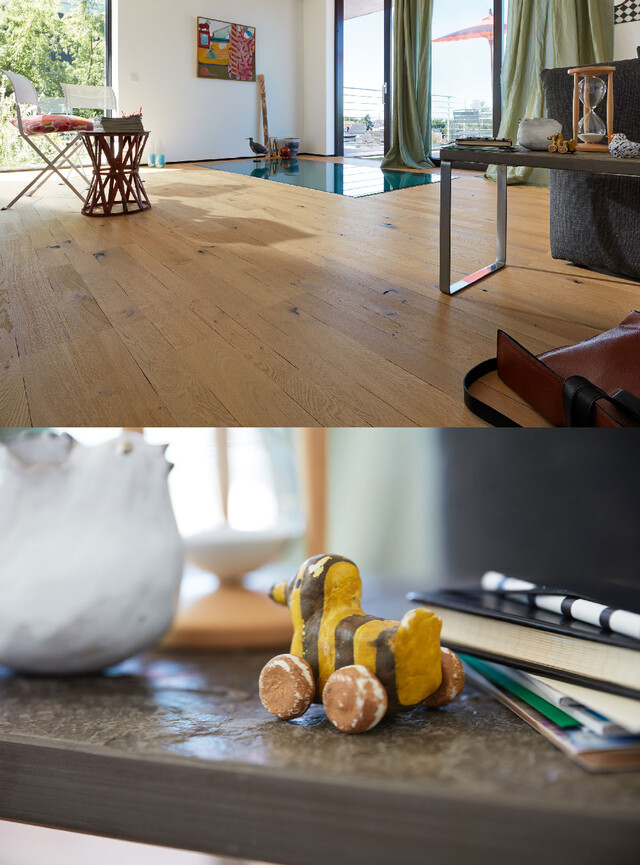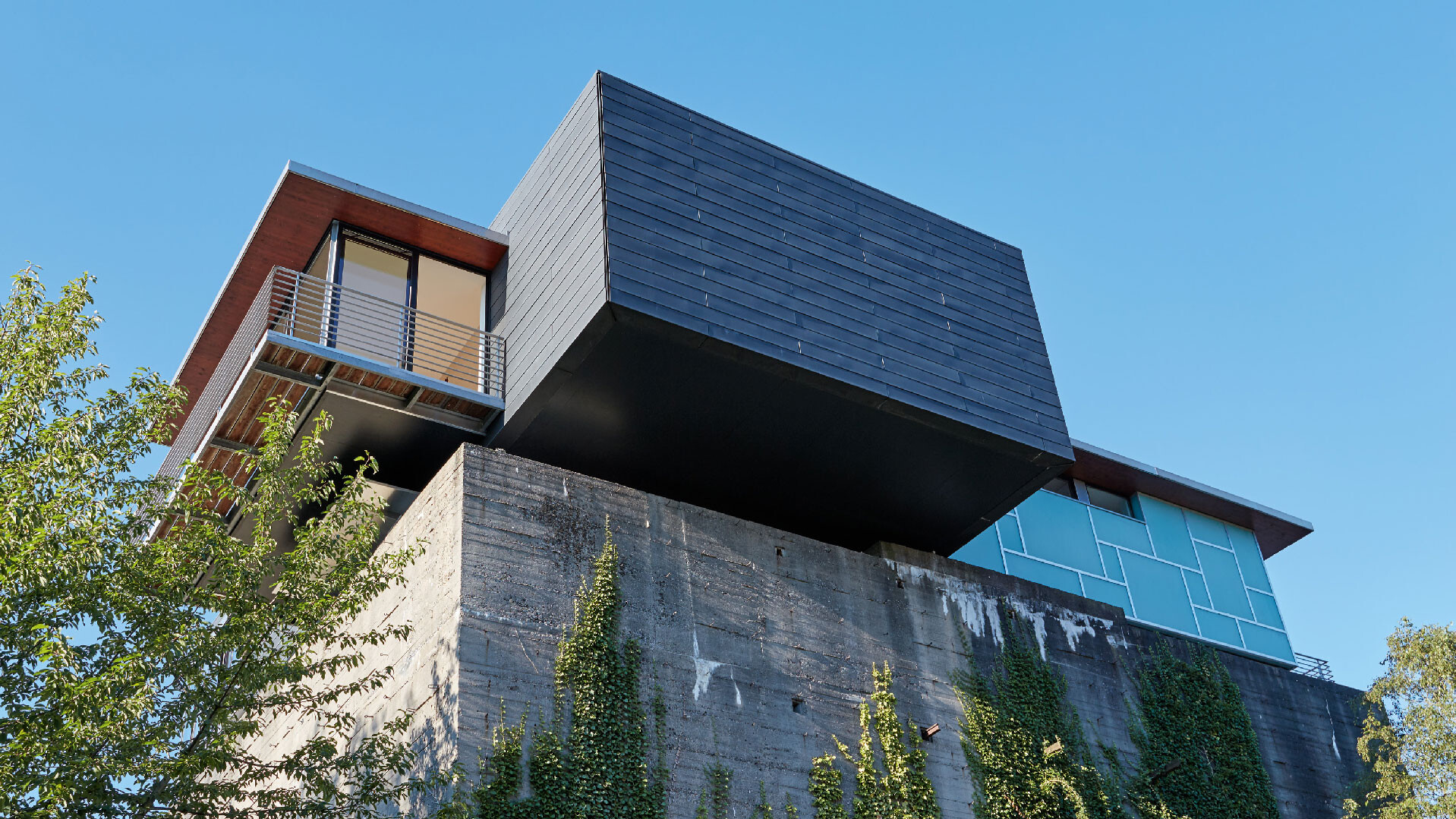
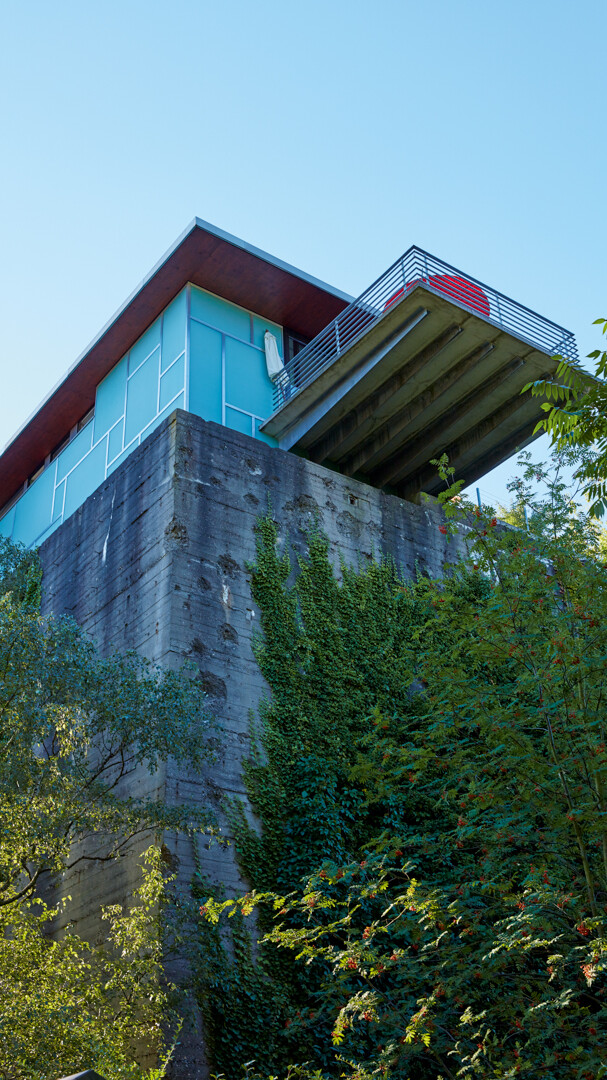

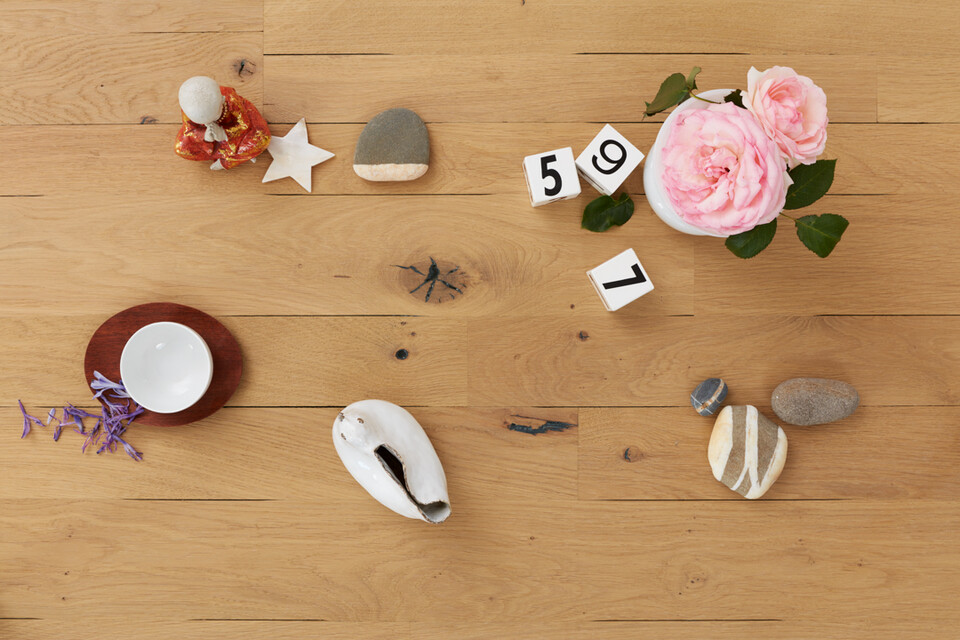
The two became builders later in life when they discovered “their” bunker in Hamm city centre in 2003. Built in 1942, this veritable colossus is approximately 14m high with 2cm-thick walls. They not only saw a bulky building dating back to World War II (that was never used as a bunker), but rather a beautiful building site at a height. After several meetings with the Federal Property Office [Bundesvermögensamt], they acquired the bunker in an auction in 2005.
There was no doubt in their minds that they had to develop something truly original. They found the right man for the job, architect Michael Amort from Bonn. His designs impressed the building authorities and in January 2006 they were granted planning permission. In two years, the remarkable reconstruction was complete. As though weightless, the single-story penthouse floats on a solid foundation.
The glass and metal, generous balconies and weathered zinc facade makes the project unite the original structure with contemporary architecture perfectly. They also make use of the interior: In addition to the stairs and the boiler and home technology room, there are also many ‘basements’ available for use here. Despite their unique building, the builders opt for DIY wherever possible - not only for the interior, but also for the assembly of zinc panels on their facade: “We did as much as we could ourselves, learnt something new, and had such a laugh”, both agree. Finished? They never really were. The spacious roof garden was set just last year – the perfect chill out area overlooking Hamm.
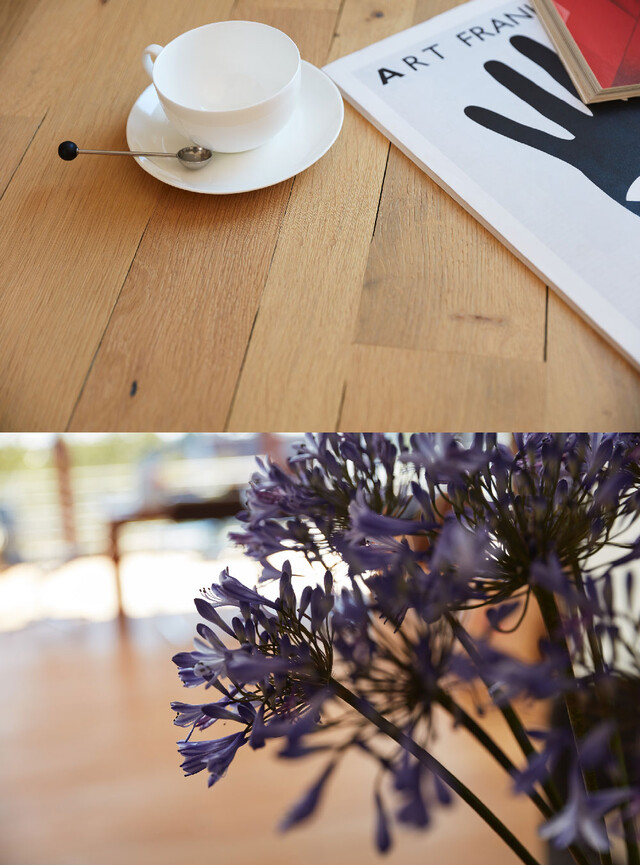
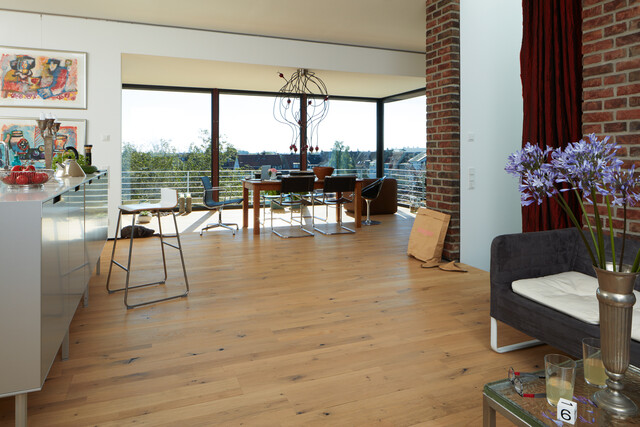
The plan was to install an unsealed screed floor and that was what the couple did first. But with time, it turned out not to meet the residents’ expectations. It was purist but a tad too cold and difficult to maintain. Several stains and blemishes could be seen throughout the floor. They sought something new, more homely, natural, but also stylish and original - parquet flooring was the answer. At first, they considered something along the lines of fine American walnut. “But the pattern just totally clashed with our open stone wall.”
Chance played a huge role in their selection. A trip through northern Sauerland led the couple to the MEISTER headquarters. Chance led to luck: An employee had time to show the couple around the showroom. What flooring did they find there? Longlife parquet style, a light oak, rustic and also planked. “You could say it was love at first sight”, the couple laughed. They immediately bought the product from their local MEISTER shop in Hamm. And the installation? As was the case for so many things in their penthouse, the pair were able to install the floor themselves and found it “easy thanks to the click system”. They used a floating floor, Longlife parquet is also ideal for underfloor heating on account of its thermal resistance. The new floor spanned 160 m2 and added the final touch to the rooms, giving them a brand new look. “We somehow only managed to start living here properly once this floor was installed - then everything seemed to flow nicely.” Parquet flooring has proven to be the perfect housemate for everyday life. It feels good and is highly durable and tough. Small blemishes and stains are hardly noticeable thanks to the alluring look. Their grandchildren who visit regularly have also tested the new floor extensively - and it trumps the previous screed every time.
Would they tackle the bunker penthouse project again? “A resounding Yes! There’s no doubt about it!”
